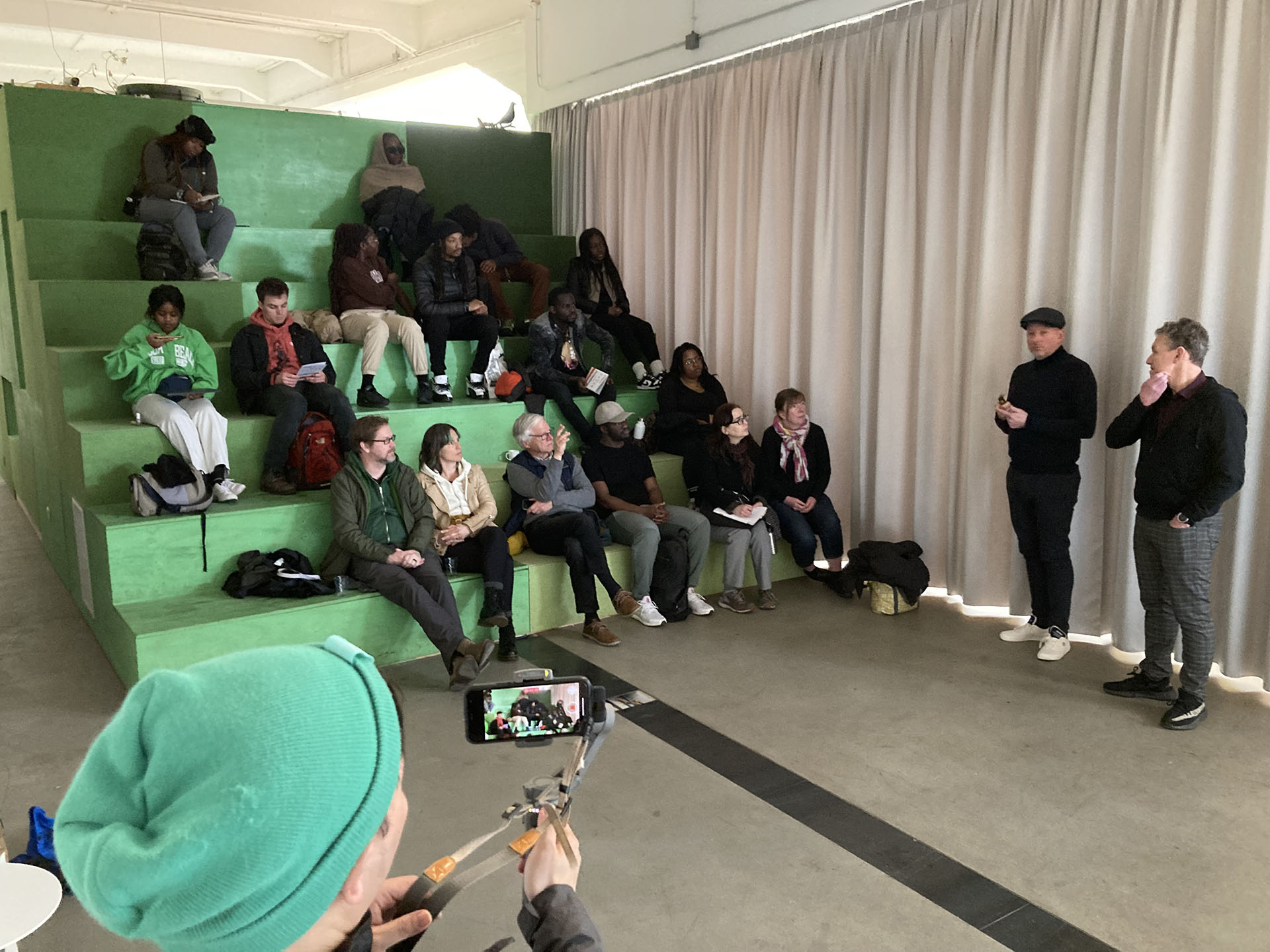Day 6 – Depot Boijmans Van Beuningen 3-15-2023
On the 5th of November 2021, His Majesty the King of the Netherlands inaugurated the Depot Boijmans Van Beuningen — the world’s first publicly accessible art storage facility. Today we are also here, capturing our bodies both as individuals and as a group on the reflective surface of its round-shaped glass-cladding facade. The Depot was designed to display all that any other regular museum would keep in storage. All 151,000 objects are made transparent under one roof, next to the museum building that is undergoing renovation.
Designed by MVRDV for a total budget of € 94,000,000 ($100,247,710.00), the goal was to design an inviting public storage space that welcomes everyone to appreciate the art collection.
The building is 100% accessible both physically as well as visually and, together with displaying an otherwise hidden collection, it educates the public on the art of storing, restoring, and maintaining art. The environmental features of this project are displayed in the surrounding landscape and on the rooftop: the birches, grasses, and pines placed on the roof help to retain water, promote biodiversity and reduce heat stress in the city. We toured the building with Rico van de Gevel, Technical Architect, and Jimin Jung, Online Marketing Specialist with MVRDV.
After lunch at the Western Pavilion, we biked to Group for Architecture (GroupA) located on M4h. It was nice reconnecting with my very first employer in Rotterdam from many years ago.
Today, Maarten van Bremen, architect, partner, and co-founder, gathered us on the green bleachers and lectured us on Rotterdam as a harbor city. He emphasized the importance of Merwe-Vierhavens’ (M4h) location, its history, its scale, its low density, its proximity to Rotterdam center, and its strategic importance in urban expansion. M4h has been classified as a maker area of experimental grounds and creativity. This zone is highly polluted, and it is a subject of great debate at the city level. In this very problematic yet upcoming area, GroupA bought the building that is currently housing them and so many other offices including the Keilepand.
Keilepand, in collaboration with studioADAMS, was completely transformed! In 2019 this group of enlightened and like-minded entrepreneurs acquired the building and turned it into an activity-based building. This endeavor addresses the first step towards achieving the city of Rotterdam’s vision of a lively and working-oriented area with space for creative and innovative businesses leading toward a sustainable future. This concept perfectly fits into GroupA Carbon Lab — their think tank studio whose mission is to investigate how our field can reduce the CO2 footprint of projects from design to construction. The goal is not to design and build carbon-neutral buildings but to challenge our profession to conceive and build climate-positive projects sustaining and empowering societies.
De Urbanisten. is a renowned office for urban design and landscape architecture based in Rotterdam. It is led by Dirk van Peijpe, one of those bright minds occupying Keilepand. Dirk graciously took us for a walk and showed us what they are doing on-site. Dirk pointed to the creation of the 1 to 1 prototype Sponge Garden, which was made possible by the large property his office occupies. This Garden was built to test new concepts for collecting, retaining, and returning rainwater to the natural environment. Dirk expanded the concept to the city (Sponge City), urban areas with abundant natural milieus such as trees, lakes, and parks intended to absorb rain and prevent flooding. Furthermore, water retention is kept on-site through “Cascading” hence the act of keeping water as local as possible and using gravity to redistribute collected water instead of electricity.
Dirk reiterated the office’s principle of operating locally on every intervention. As an example, he brought us to one of his current largest projects in Rotterdam. The Keilehaven Tidal Park will be a future haven in the natural estuary system of Rotterdam. De Urbanisten intends to create a park that stands at the intersection of cultural and social emergencies (immigration, integration, …) and natural spontaneous processes.
We ended our 6th day in Rotterdam with Zico Lopez and Carla Costa from Spatial Codes in Bospolder/Tussendijken (BoTu). As referenced before, BoTu is a marginalized neighborhood of Rotterdam. Although it was difficult for the Baltimorean in the group to understand the stresses of the area, for the Netherlands the area is suffering inequalities related to income, crime rate, education opportunities, garbage, drugs, and segregation. However, there is a neighborhood renewal in place. Spatial Codes are the front-runner of such transformation. Zico (Owner and Principal Architect) grew up in the area and, as an architect, he is rooted in the neighborhood. He believes this side of town can become a vibrant and resilient neighborhood by strengthening the community. Zico’s vision for this community is to trust the people because only the residents and their informal networks can lead the transformation. Unfortunately, institutions have failed this community and sustainable neighborhood improvements can only occur through the empowerment of people who are truly invested in the area.
Day 3 – Amsterdam Walking Tour
Day 4 – Delft-Rotterdam – Back Down Memory Lane
Contact Information
Office of Public Relations & Strategic Communications
1700 East Cold Spring Lane
McMechen Hall Rm. 635
Baltimore, Maryland 21251
Contact Information
Office of Public Relations & Strategic Communications
1700 East Cold Spring Lane
McMechen Hall Rm. 635
Baltimore, Maryland 21251


